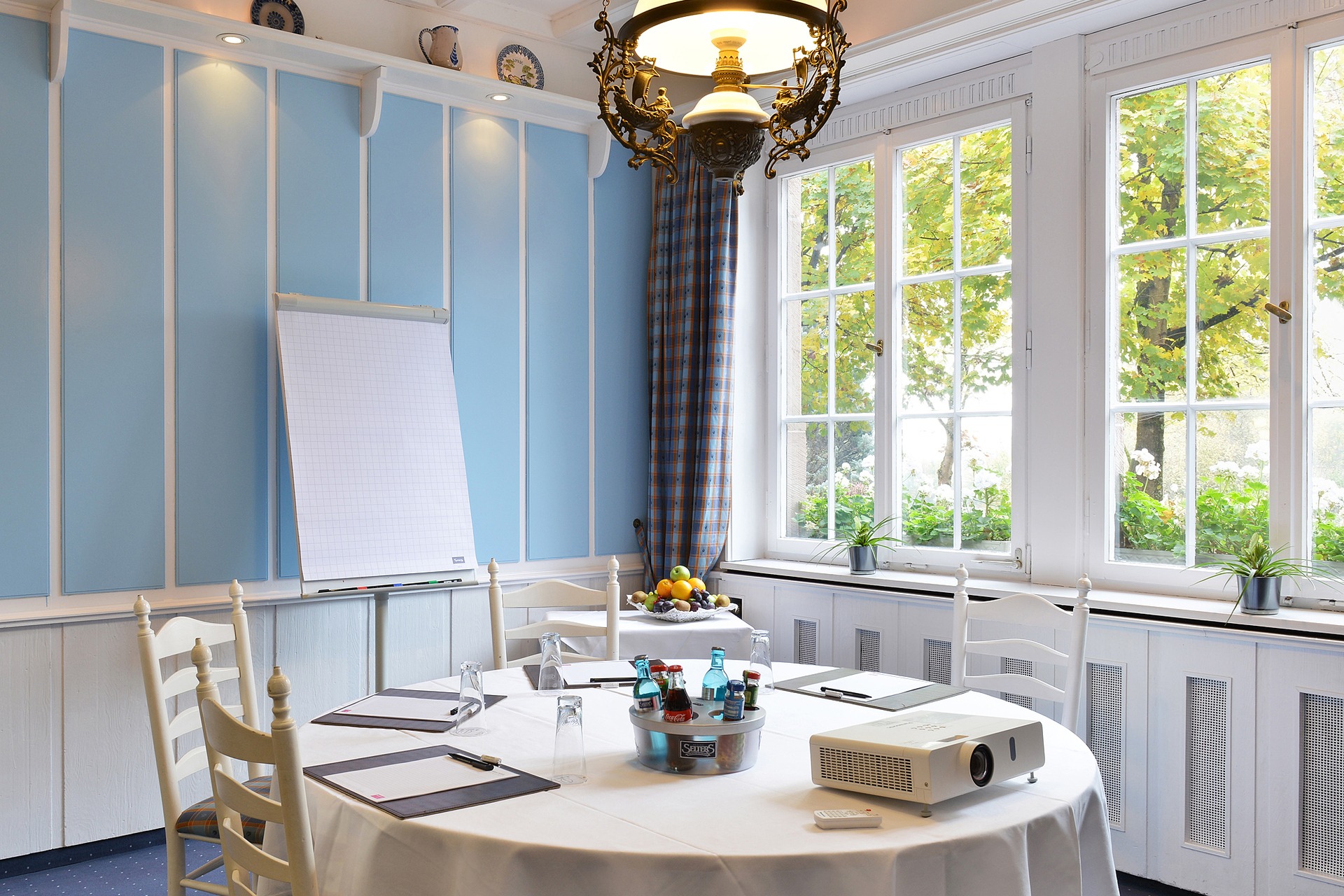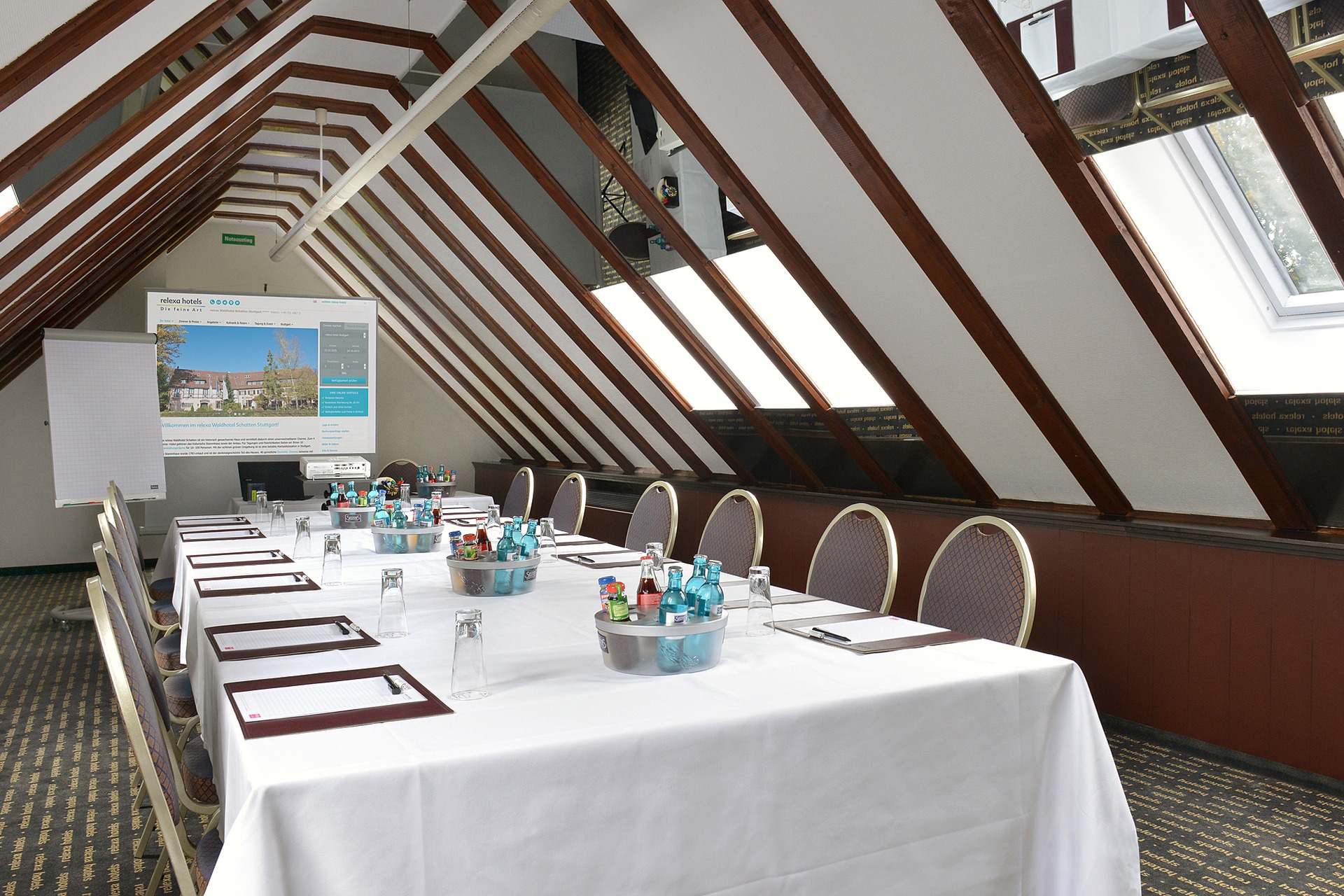Our meeting rooms as an overview
| Room name | Solitude 1 | Solitude 2 |
| Location |
side wing, ground floor |
side wing, ground floor |
| Size | 40 sqm | 40 sqm |
| L x W x H (m) | 7,25 x 5,5 x 2,45 | 7,25 x 5,5 x 2,45 |
| Theater style | 20 | 20 |
|
Parliamentary |
16 | 16 |
| U- shape | 15 | 15 |
| Block | 15 | 15 |
| Banquet | / | / |
| Room name | Schattenstube | Bauernstube | Postkutsche | Hochsitz A | Hochsitz B |
| Location | ground floor | ground floor | ground floor | first floor | first floor |
| Size | 33 sqm | 18 sqm | 30 sqm | 56,25 sqm | 24,5 sqm |
| L, W, H (m) | 6,5 x 5 x 2,65 | 4 x 4,5 x 2,65 | 7,5 x 4 x 2,65 | 12,5 x 4,5 x 1,98 | 7 x 3,5 x 1,98 |
| Theatre style |
/ |
/ | / | / | / |
| Parliamentary | / | / | / | / | / |
| U-shape | / | / | / | / | / |
| Block | 14 | / | 20 | 20 | 12 |
| Banquet | / | 8 | / | / | / |
| Room name | Salon 1 | Salon 2 | Salon 3 | Salon 1+2 |
| Location | EG | EG | EG | EG |
| Size | 81 sqm | 67 sqm | 34 sqm | 148 sqm |
| L, W, H (m) | 8,5 x 9,5 x 2,55 | 7 x 9,5 x 2,55 | 3,5 x 9,5 x 2,52 | 15,5 x 9,5 x 2,55 |
| Theatre style | 60 | 50 | 30 | 100 |
| Parliamentary | 45 | 35 | / | 80 |
| U-shape | 30 | 25 | / | 50 |
| Block | 22 | 20 | 15 | 48 |
| Banquet | 50 | 40 | 20 | 100 |




