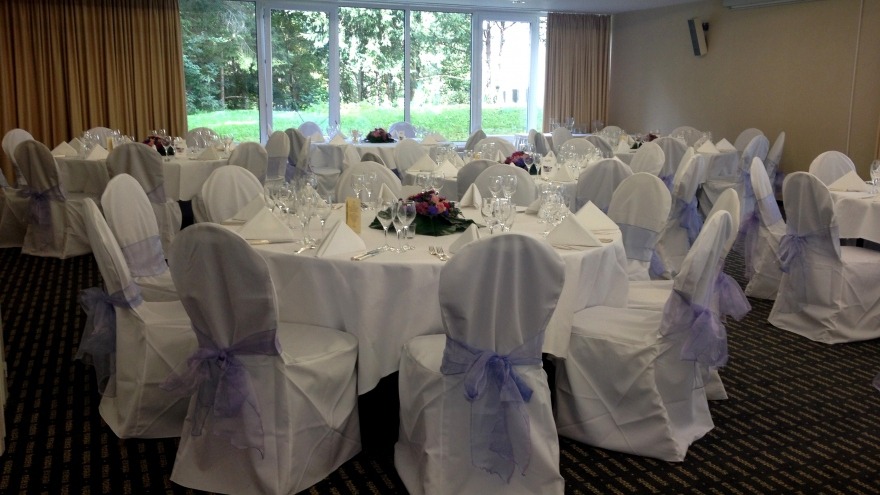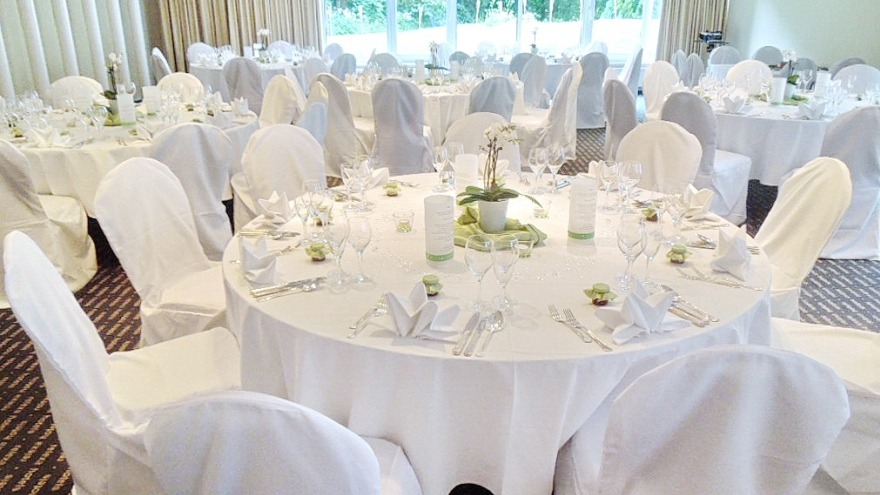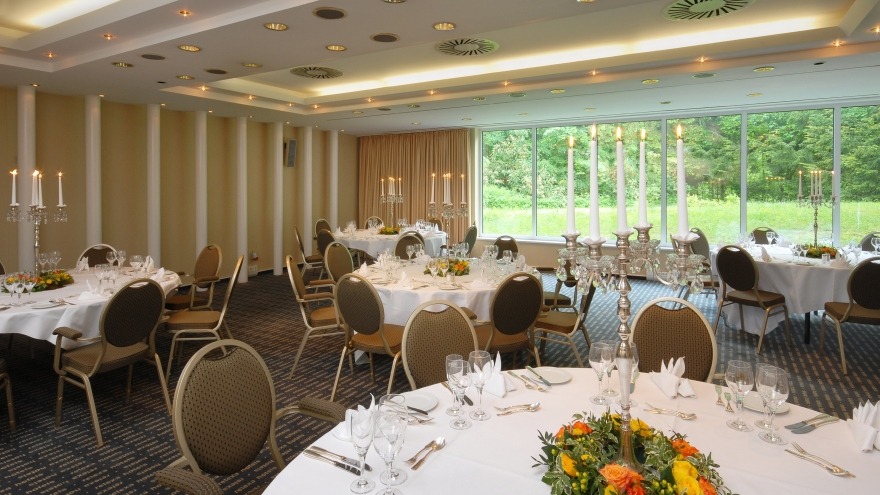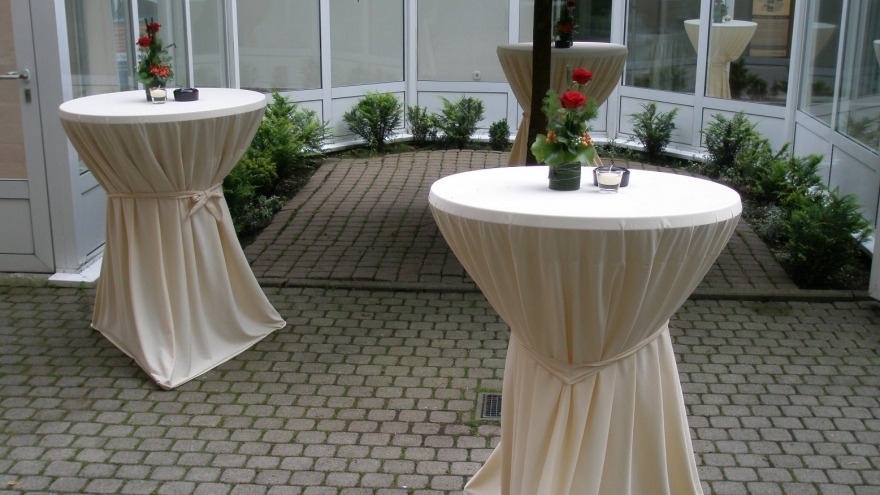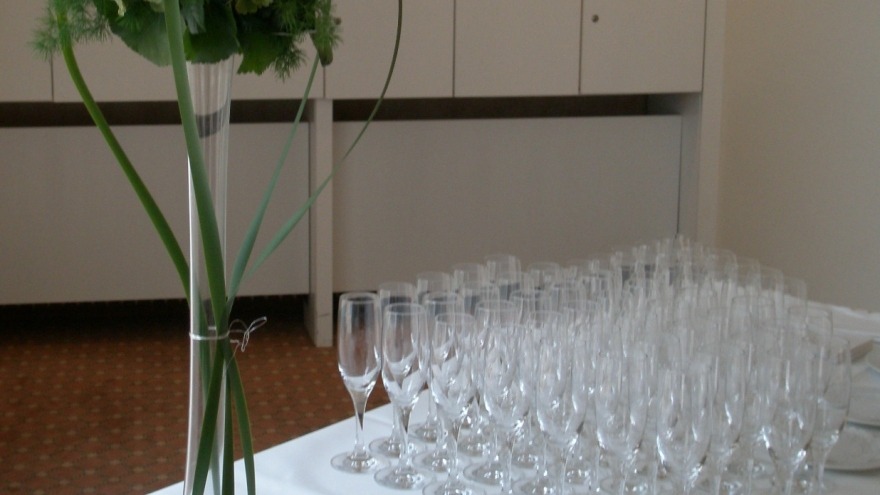Salon I
Salon I appeals by his large window front, covering one whole side of the room. This way, the room is suffused by day light. The room temperature can be regulated individually from inside. A barrier-free access to the room is possible. Straight lines and neutral colours complete the picture.
Our salons I – III are located at ground level in the basement floor of our main building. Salon I and II can be booked per room or as one large room (148sqm). It is the perfect location to celebrate and to enjoy a view directly into the forest.
Salon III offers a parquet floor, has connecting doors to Salon II and may be used as dancefloor of for the buffet.
Primary facts :
- Location: main building, ground floor
- Size: 81 sqm
- for up to 70 people
- air conditioned
- free internet connection
- ISDN connection
- daylight (room can be darkened)
- Length/ Width/ Height of the room: 8,5 x 9,5 x 2,55 m
- door size: 2,02 x 2,03 m
- U-shape (30 pers.) l Block (22 pers.) l Parliamentary (50 pers.) l Chair rows (70 pers.) l Chair circle (30 pers.)



